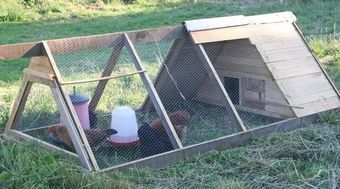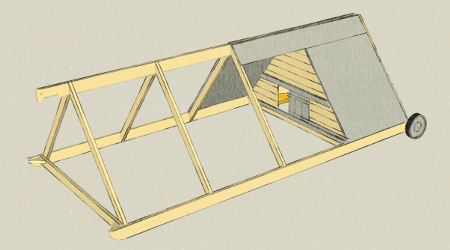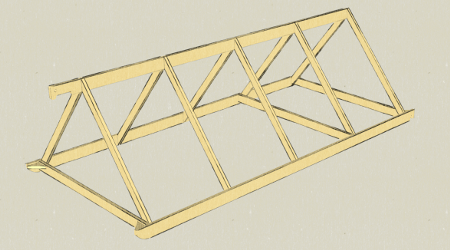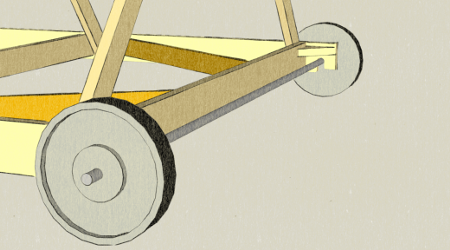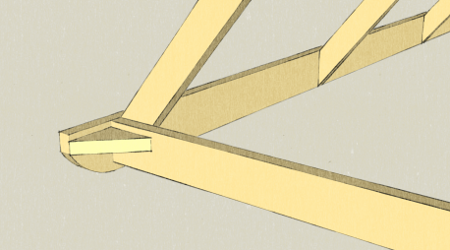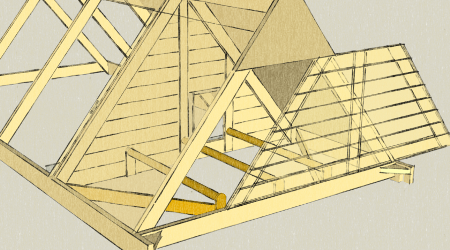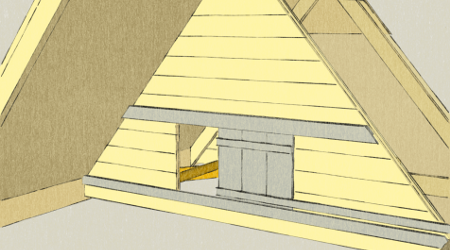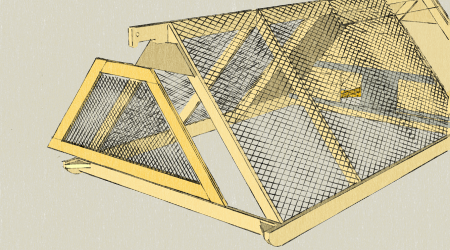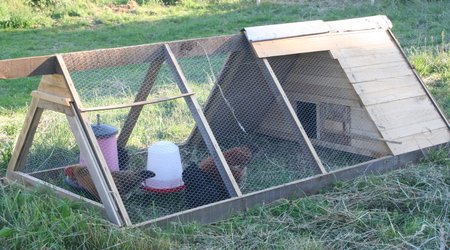Tracteur à poules : Différence entre versions
| Ligne 6 : | Ligne 6 : | ||
|contributeurs=Ben | |contributeurs=Ben | ||
|inspiration=L' arpent nourricier | |inspiration=L' arpent nourricier | ||
| + | |source=http://arpentnourricier.org/tracteur-a-poules-20/ | ||
|url=http://www.arpentnourricier.org | |url=http://www.arpentnourricier.org | ||
}} | }} | ||
Version actuelle en date du 24 mars 2016 à 12:56
Un poulailler mobile léger à faire soi-même (En français puis en anglais)
Contributeur·ice·s
Statut du projet
Fonctionnel
Statut de la publication
License
CC-by-sa-3.0
Inspiration
L' arpent nourricier
Fichiers source
Machines
Matériaux
Sommaire
- 1 Plans
- 2 Spécifications
- 3 Structure
- 4 Quartiers d’habitation
- 5 Toiture
- 6 Cloison et trappe
- 7 Porte à œufs
- 8 Porte grillagée
- 9 Plan détaillé, usinage et assemblage
- 10 Chicken tractor
- 11 Plans
- 12 Requirements
- 13 Structure
- 14 Living area
- 15 Roof
- 16 Partition and trapdoor
- 17 Eggs Door
- 18 Meshed door
- 19 Detailled plan, machining and assembly
Merci à l'arpent nourricier de partager ses plans !
Plans
Cela fait plus d’un an que mon premier prototype (http://www.arpentnourricier.org/la-fabrication-dun-tracteur-a-poules/) de tracteur à poules est entré en service. J’ai eu l’occasion de constater ses mérites, mais surtout ses gros défauts. En deux mots : il était beaucoup trop lourd, et les poules souffraient du froid en hiver.
J’ai donc décidé d’en faire un nouveau, en m’inspirant à nouveau des exemples trouvés sur la galerie de Katy (http://home.centurytel.net/thecitychicken/tractors.html), mais en innovant réellement grâce aux enseignements de la première expérience.
Spécifications
Plutôt que d’épiloguer sur le pourquoi du comment, faisons la liste de mes spécifications :
- poids minimisé — pour pouvoir déplacer le poulailler tous les jours.
- prise au vent faible — le vent d’autan peut souffler à 120 km/h sur notre colline
- essieu avec une paire de roues — pour faciliter l’avancement sur terrain inégal
- l’essieu doit être amovible — pour que la structure plaque bien au sol
- centre de gravité décalé du côté de l’essieu — pour que la majorité du poids porte sur les roues
- bois massif — les panneaux vieillissent toujours plus mal
- aucun plancher — pour éviter la corvée de nettoyage
- dimensions 2m50 x 1m25 — superficie pour quatre poules naines, avec la même largeur que mes planches de culture
- quartiers d’habitation fermés sur tous les côtés — pour les froides nuits d’hiver
- possibilité d’enfermer les poules dans la partie habitation — pour les attraper facilement sans avoir à rentrer dans le poulailler
- nids au sol — les poules préfèrent pondre par terre
- perchoirs pas hauts — pour éviter les blessures aux ailes des poules qui sautent dans la pénombre
- parcours grillagé non couvert (ou seulement partiellement couvert) — pour augmenter la luminosité apparente l’hiver
- porte coulissante côté parcours — pour pouvoir entrouvrir à peine quand on donne à manger / pour permettre un faible recul / pour éviter que les poules marchent sur le grillage quand on laisse ouvert pendant la journée
- porte coulissante côté habitation — pour les mêmes raisons, et aussi pour pouvoir récupérer les œufs en n’ouvrant qu’à peine
- flexibilité en torsion — pour épouser le terrain quand le sol n’est pas plan
- éléments modulaires facilement remplaçables — structure, portes et toiture s’usent avec le temps : on doit pouvoir remplacer facilement quand le besoin se fait sentir.
Déclinons maintenant ce cahier des charges dans les caractéristiques détaillées des différents éléments.
Structure
La structure en treillis triangulaire est incontournable. C’est ce qui est le plus rigide pour le plus faible poids. La pente est libre ; j’ai choisi 50° pour avoir un peu de hauteur et pour que la longueur des chevrons corresponde à la largeur du grillage que j’avais (95cm), mais je pense finalement que 45° est probablement le plus simple pour l’usinage. Si l’on s’exprime en vocabulaire de charpente, j’ai deux sablières (qui servent de patins), cinq fermes supportant une faîtière, et trois entraits pour tenir l’écartement des sablières-patins.
Du côté opposé à l’essieu, la faîtière dépasse largement afin de servir de poignée de traction. Les sablières dépassent d’une vingtaine de centimètres à l’avant avec une forme de patins. A l’arrière, elles dépassent un peu aussi afin de pouvoir placer l’essieu dans le talon.
Les entraits ne font pas la même hauteur que les sablières pour moins racler au sol quand déplace le poulailler : ils sont donc écartés du sol d’un à deux centimètres.
Des équerres sont prévues aux quatre coins pour renforcer le tout.
Les fixations sont par vis. Il y aurait trop de travail à faire des fixations par tenon-mortaise pour une structure exposée aux éléments et dont la longévité n’excède probablement pas dix ans. Si les vis ne s’oxydent pas trop, on pourra même les récupérer.
La distance entre les fermes est d’une soixantaine de centimètres.
Quartiers d’habitation
La qualité principale de ces quartiers d’habitation est de ne pas avoir de fond. Il n’y a donc aucun nettoyage à faire. On profite des déjections des oiseaux en cultivant derrière le passage du poulailler. Dans les endroits où l’on peut davantage craindre que des prédateurs creusent sous le cadre et s’introduisent nuitamment, on devrait pouvoir rajouter un grillage fort à mailles fines par en-dessous — qui pourrait se nettoyer d’un simple coup de jet.
La dimension de 60cm x 120cm permet d’y loger 3 fois soixante centimètres linéaires de perchoirs, et deux nids. Les nids sont simplement des planchettes fixées à 45° dans les angles, du côté de la porte. A ce titre, ils participent à l’équerrage. Eux non plus n’ont pas de fond : on les remplira de paille.
Dans le haut de cet espace, je compte mettre un jour un réservoir pour un système d’abreuvoir automatique, afin qu’il soit un peu à l’abri du soleil, de la chaleur et du gel.
Toiture
La toiture ne couvre que les quartiers d’habitation ainsi qu’une petite partie du parcours. J’ai en effet remarqué que tant qu’il ne pleut pas des cordes, les poules ne cherchaient pas à se mettre à l’abri. En ne couvrant que partiellement, on réduit le poids de la structure, on augmente la luminosité apparente (ciel clair au lieu de toiture sombre au-dessus des oiseaux) ce qui peut améliorer la ponte en hiver, et on diminue l’impression d’enfermement (au moins du point de vue anthropocentrique).
La toiture n’est pas en bardeaux (trop lourd à cause des liteaux et du recouvrement), mais en planches. J’ai décidé de ne pas border les planches à clins pour éviter les courants d’air à travers les marches que ça crée du côté des pignons. Les planches sont donc posées bord à bord, et pour éviter trop d’infiltrations de la pluie, j’ai biseauté les chants à 45°.
Les planches auront un peu plus d’un centimètre d’épaisseur. Comme il n’y aura plus de recouvrement, le poids au mètre carré de la nouvelle couverture sera deux fois moindre que pour le premier prototype. Et comme il y aura environ deux fois moins de surface couverte, cela réduit le poids total de la toiture de 75%.
Pour limiter le nombre de vis et pour éviter de les fendre au bout, elles sont clouées sur la structure avec des pointes fines. Une variante plus élégante serait de les visser sur des tasseaux, et ensuite de visser les tasseaux sur la structure (mais cette approche demande de prépositionner les tasseaux très minutieusement).
Cloison et trappe
La cloison entre la partie habitation et la partie ‘parcours grillagé’ sert à protéger des courants d’air, et la trappe permet de garder les poules enfermées au besoin.
J’ai prévu une trappe coulissante parce que ça me semblait le plus simple technologiquement (pas besoin de charnières). La trappe se manipule au moyen d’une tirette rigide plutôt que d’une ficelle pour éviter que ça coince à cause des frottements. La porte étant décalée sous la partie abritée, la tirette se retrouve opportunément du côté grillagé : elle coulisse dans une maille du grillage. Je ne pense pas qu’il y ait besoin de verrou : les frottements bois-sur-bois seront suffisamment forts pour que les animaux n’arrivent pas à ouvrir par inadvertance (et tant qu’on ne met pas des gênes de perroquets dans l’ADN des poules, il n’y a pas de danger qu’elles comprennent le concept de porte coulissante).
Porte à œufs
De l’autre côté des quartiers d’habitation, il y a la porte donnant sur l’extérieur. Elle sert essentiellement à accéder aux nids pour aller chercher les œufs. Comme elle est coulissante, on peut se contenter d’entrebâiller à peine : un enfant peut aller chercher les œufs sans risquer de laisser s’échapper les poules. Et comme elle coulisse des deux côtés, on peut aller chercher alternativement les œufs de chaque côté. En ouvrant à peine plus, on a accès à tout l’intérieur des appartements des poules et éventuellement attraper celle que l’on veut.
On peut aussi faire coulisser la porte totalement pour l’enlever, et on peut même l’escamoter comme une vitrine de bibliothèque s’il n’y a pas le recul nécessaire à droite ou à gauche pour la faire coulisser en totalité. Ceci est utile pour nettoyer ou aménager l’intérieur, ainsi que pour remplacer la porte.
Porte grillagée
A l’opposé du poulailler, au bout de la partie ‘parcours grillagé’, il y a une autre porte, grillagée celle-ci. Elle sert à donner la nourriture, et à ouvrir aux poules si on veut les laisser gambader en journée. Elle est aussi coulissante. Elle n’est pas assez grande pour qu’un adulte y passe facilement : si l’on veut attraper une poule, il faut lui faire peur pour qu’elle se réfugie dans la partie ‘habitation’, puis fermer la trappe, et utiliser la porte à l’autre bout. (note : j’ai essayé — ce n’est pas gagné)
Si l’on veut accéder partout (les poules étant sorties) on peut simplement retourner le poulailler sur son flanc, et tout est à portée de main.
Plan détaillé, usinage et assemblage
Le plan détaillé est disponible sous forme d’un fichier Sketchup (logiciel de dessin 3D gratuit), que vous pouvez télécharger en cliquant sur le lien ci-dessous :
Télécharger gratuitement le plan du tracteur à poules. (http://www.arpentnourricier.org/wp-content/uploads/2009/07/chickenark.skp) Comme tout le reste du contenu de ce site, le ficher est sous licence Creative Commons.
Pour l’usinage et l’assemblage, je laisse le soin à chacun de le réinterpréter à partir du dessin 3D. En effet, tout le monde ne dispose pas de la même machine à bois que moi, et tout le monde ne souhaite pas forcément travailler à partir de planches brutes.
ENGLISH VERSION
Chicken tractor
A lightweight mobile chicken tractor DIY style
Plans
It's over a year since my first chicken tractor prototype (http://www.arpentnourricier.org/la-fabrication-dun-tracteur-a-poules/) came into service. I had the opportunity to see its merits, but also its major design fault. To summarize : it was way too heavy, and the chickens were suffering from cold in winter.
So I decided to make a new one, inspired from examples found on Katy's gallery (http://home.centurytel.net/thecitychicken/tractors.html), but I innovated by learning from the first experience.
Requirements
Rather than holding forth on the why and how, here is a list of requirements:
- Minimizing the weight - in order to be able to move the henhouse every day.
- Samll wind surface - the wind may blow to 120 km / h on our hill
- Axle with a pair of wheels - to go on uneven ground
- Axle shall be removable - so the structure entirely touches the ground
- The center of gravity moved to the axle - for the majority of the weight to be carried by the wheels
- Solid wood - pannels are aging badly
- No floor - to avoid cleaning
- dimension 2m50 x 1m25 - area for four dwarf chicken with the same width as my cultivated area
- Living area closed on all sides - for cold winter nights
- Possibility to lock the chickens in the living area - to catch them easily without having to go in the henhouse
- Ground nests - chickens prefer to lay eggs on the ground
- No high perches - to avoid injury to the chickens wings when they jump in the dark
- Wired path not covered (or only partially) - to increase the brightness in winter
- Sliding door on the path side - to be partially open when feeding / to allow low recoil / to prevent the chickens to walk on the fence when it is open during the day
- Sliding door on the living area - for the same reasons, and also to get the eggs by opening just a little
- Torsional flexibility - to fit to the ground when the ground is not levelled
- Modular elements which can be replaced easily- structure, doors and roof get old: We have to be able to replace it easily when needed.
Now the requirements are detailed in the different elements.
Structure
The triangular lattice structure is essential. This is the most rigid for the lowest weight. The slope is free; I chose 50 ° for a small height and so that the length of the rafters fit the width of the fence that I had (95cm), but I think ultimately that 45 ° is probably the simplest for machining. If one speaks in the vocabulary of carpentry, I have two sole plates (which are used as runners), five trusses supporting a ridge, and three tie-beams to keep the space of sole plates / runners.
On the opposite side of the axle, the ridge excess will serve as a pull handle. The sole plates exceed about 20 cm in the front with a runner shape. In the back, they exceed a bit in order to place the axle in the heel.
The tie-beams are not the same height as the sole plates so that it scrap less the ground when moving the henhouse : they are move aside one to two centimeters from the ground.
Corners are placed to increase the structure strengh.
The fixations are made with screws. There would be too much work to make fixations by mortise and tenon for a structure exposed to the elements and whose longevity probably does not exceed ten years. If the screws do not oxidize, we can even get them back.
The distance between the trusses is about 60cm.
Living area
The main quality of these living area is to have no bottom. So there are no cleaning to do. We take advantage of bird droppings by cultivating behind the passage of the henhouse. In places where one can fear that predators dig under the framework and introduce themselves at night, we should add a very fine mesh netting from below - that could be cleaned with a simple water jet.
The size of 60cm x 120 cm can fit 3 time 60 cm of perches, and two nests. The nests are boards fixed at 45 ° in the angles on the door side. As such, they participate to the squaring. They have no back : we will fill them with straw.
At the top of this space, I intend to put a tank for an automatic watering system, so that it will be a bit protected from direct sunlight, heat and frost.
Roof
The roof only covers the living area and a small part of the path. Indeed, I noticed that when it is not raining a lot, the chickens are not looking to get a shelter. By covering only partially, we reduce the weight of the structure, increases the brightness (clear sky instead of dark roof above the birds) which can improve laying eggs in winter and decreases the impression of enclosure (at least in terms of anthropocentric).
The roof is not made of shake (too heavy because of the battens and cover), but with boards. I decided not to line the clapboard to prevent the flow of air through the steps that is madde on the gable. The boards are laid edge to edge, and to avoid too much infiltration of the rain, I beveled the edges to 45°.
The boards are a little over a centimeter thick. As there will be no cover, the weight per square meter of the new coverage will be half the one of the first prototype. And since there will be about half the area covered, this reduces the total weight of the roof by 75%.
To limit the number of screws and to avoid splitting the boards, they are nailed to the structure with thin nails. A more elegant alternative would be to screw on cleats, and then screw the cleats to the structure (but this approach requires pre-positioning the cleats very carefully).
Partition and trapdoor
The partition between the living area and the portion 'meshed path' is used to protect from drafts and the trapdoor keeps the chickens locked when needed.
I did a sliding trapdoor because it seemed to me the most simple way (no need for hinges). The trap is handled using a draw bar rather than pulling a string to prevent it gets stuck due to friction. The door being shifted in the sheltered area, the draw bar is found conveniently on the meshed side : it slides into a mesh of the fence. I do not think it needs to lock: wood on wood frictions will be strong enough so that animals can not open inadvertently (and as long as you do not put the parrot DNA in the genes of chickens, there is no danger that they understand the concept of sliding door).
Eggs Door
On the other side of the living area, there is the door leading outside. It is used primarily to access to the nests and get eggs. As it is sliding, you can simply just open a bit : a child can get the eggs without risking letting the chickens out. And as it slides on both sides, we can get the eggs alternately on each side. By opening just a bit more, we have access to all the chickens area and may catch the one you want.
You can also slide the door to remove it completely, and you can even retract it as a showcase library if there is not the necessary distance on the right or left sides to slide it fully. This is useful to clean or arrange the interior and to replace the door.
Meshed door
At the opposite side of the henhouse, there is another door, barred it. It is used to provide food, and open to the chickens if you want to let them run around during the day. It is also a sliding door. It is not big enough for an adult to pass easily: if you want to catch a chicken, you must scare it so that it takes refuge in the living area, then close the door, and use the door on the other end. (Note: I tried - not easy)
If you want to access anywhere (when the chickens are outside) you can simply put the chicken tractor on its side and everything is at hand.
Detailled plan, machining and assembly
The detailed plan is available on a SketchUp file (free of charge 3D drawing program), you can download it by clicking the link below:
Download the free chicken tractor plan. (http://www.arpentnourricier.org/wp-content/uploads/2009/07/chickenark.skp) Like all other content on this site, the file is under Creative Commons license.
For machining and assembly, I leave it to each one the reinterpretation from the 3D design. Indeed, everyone does not have the same machine wood that I have, and everyone does not necessarily want to work from rough boards.
